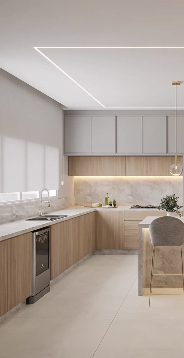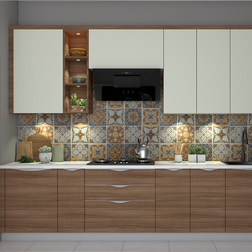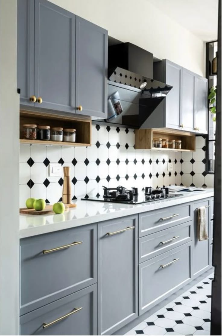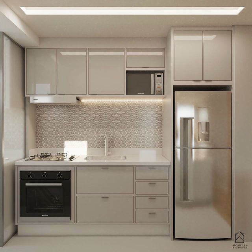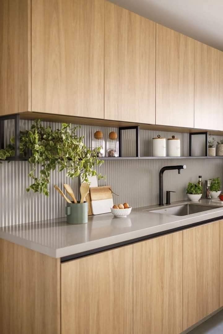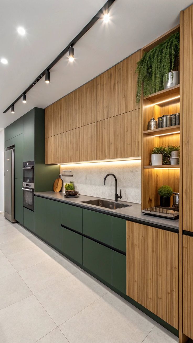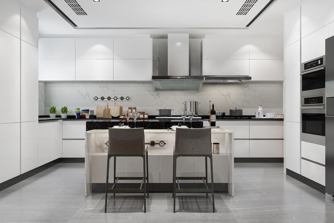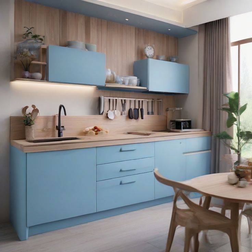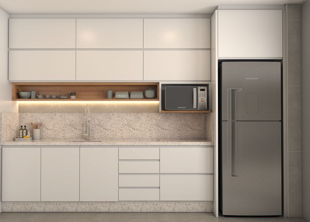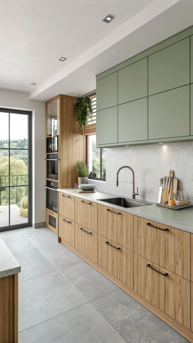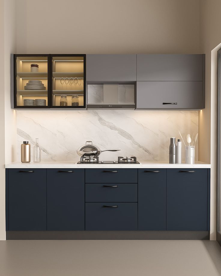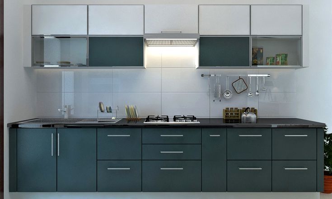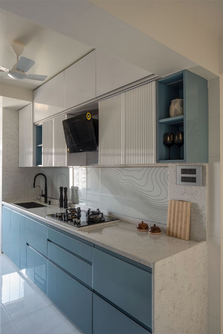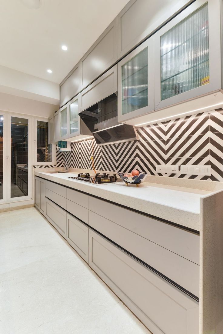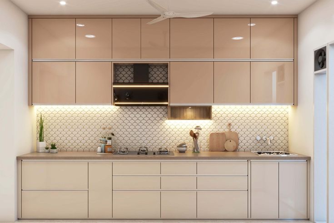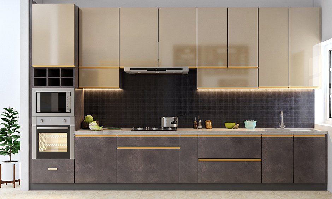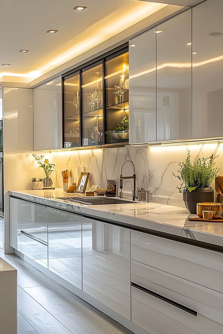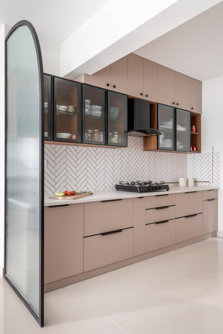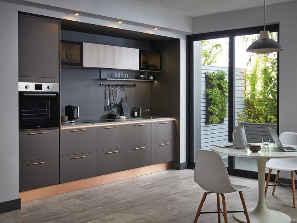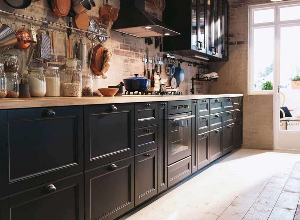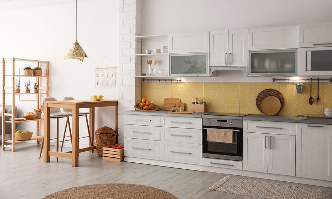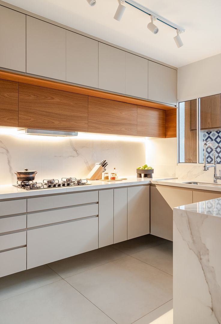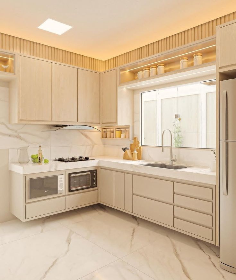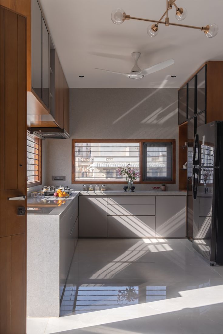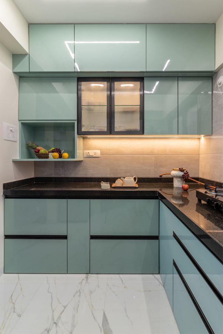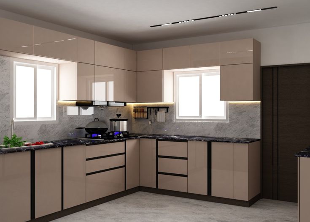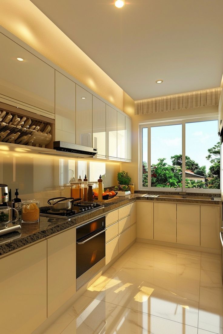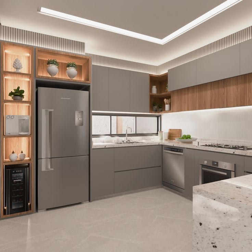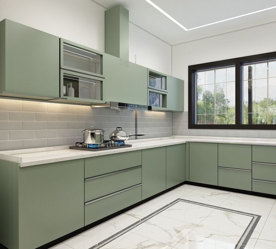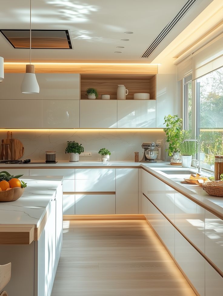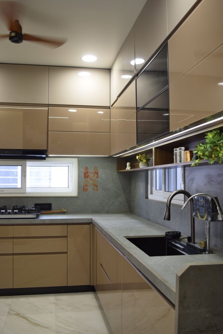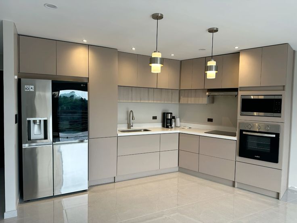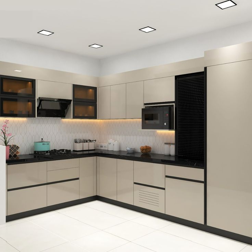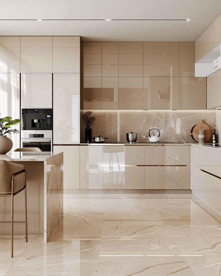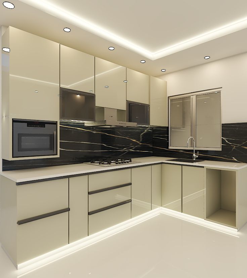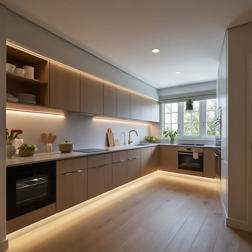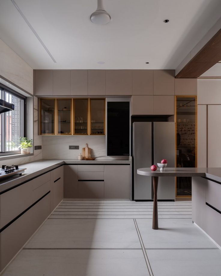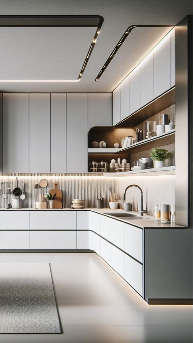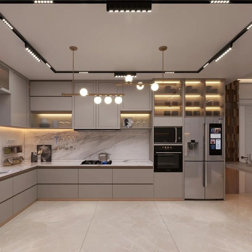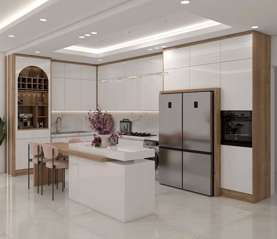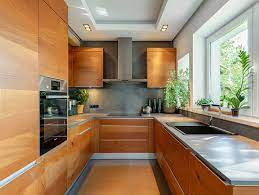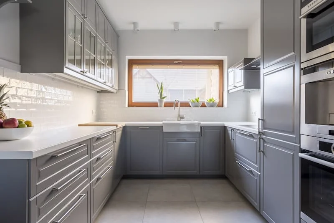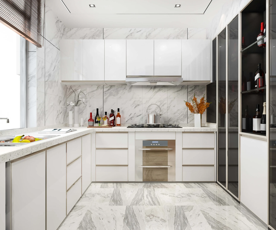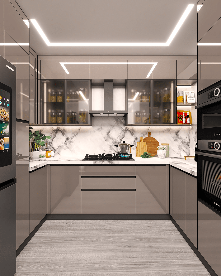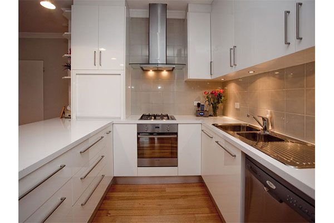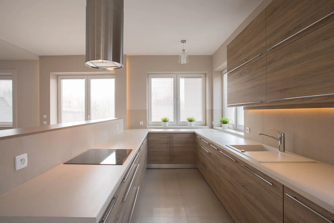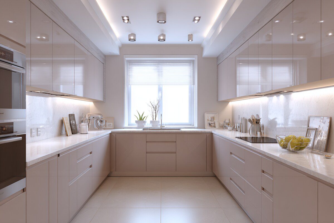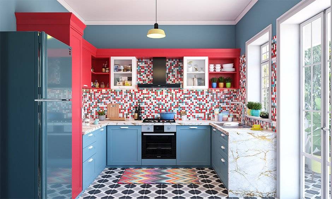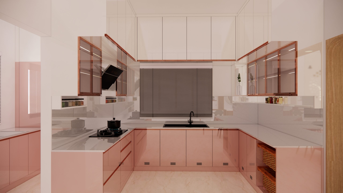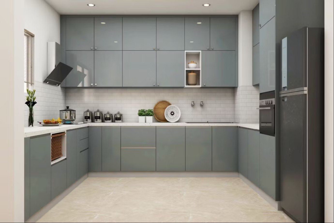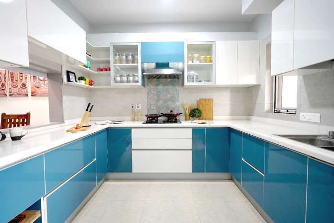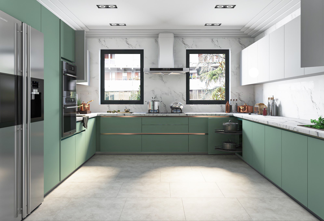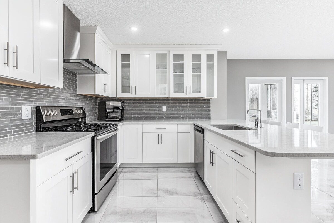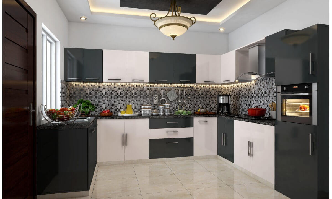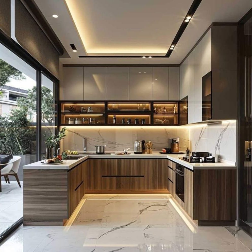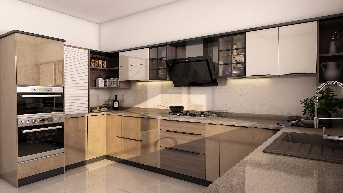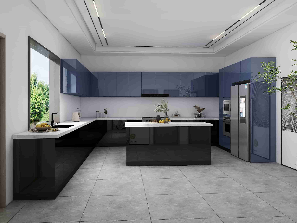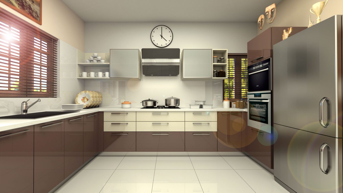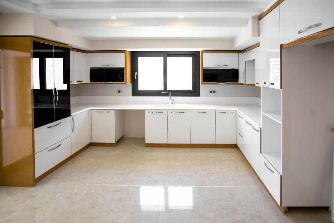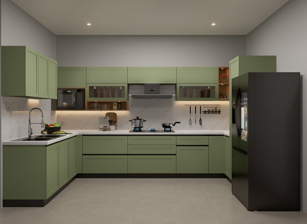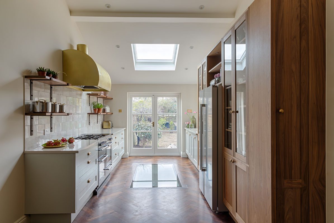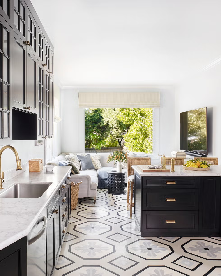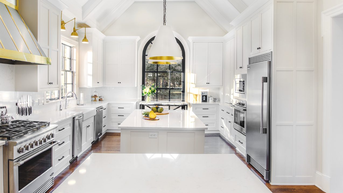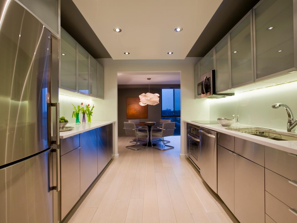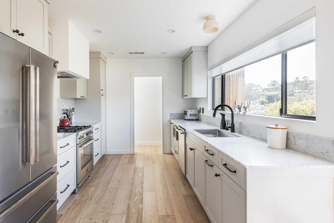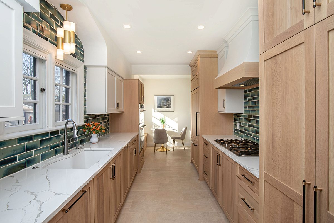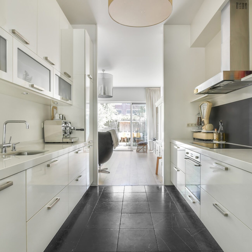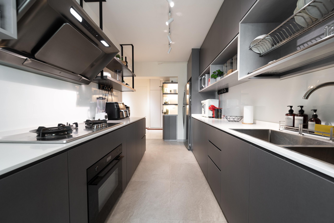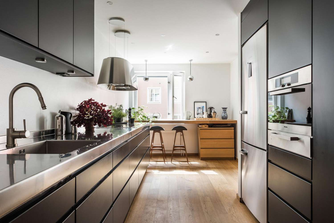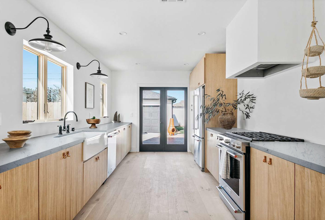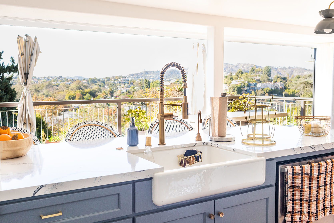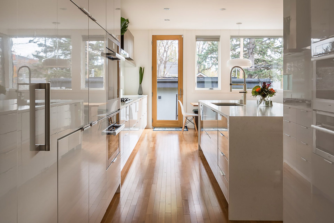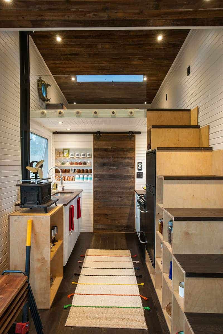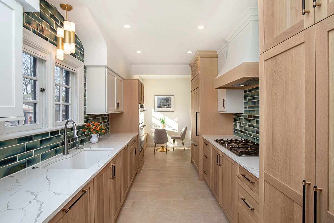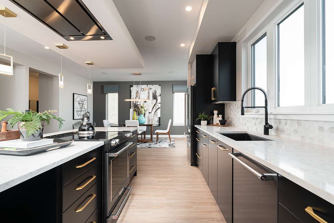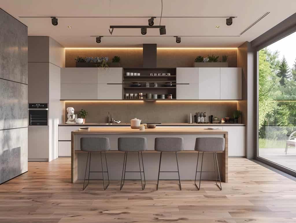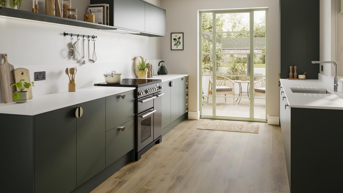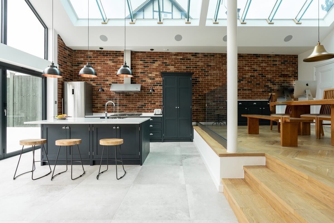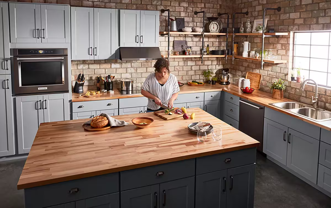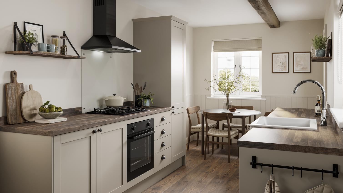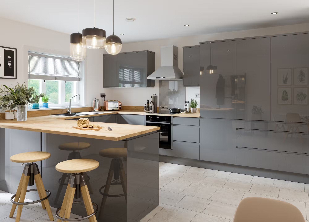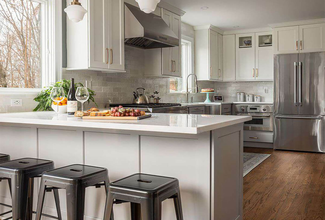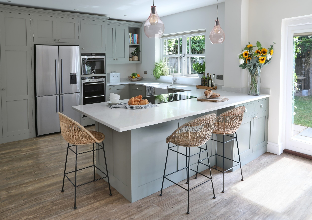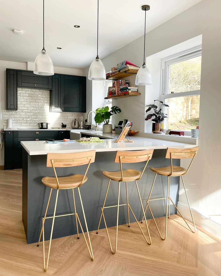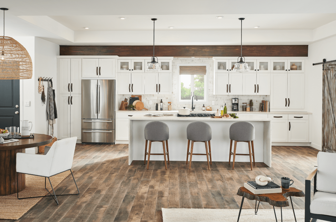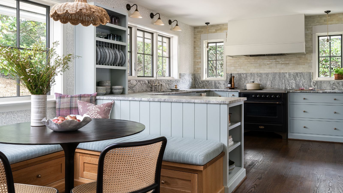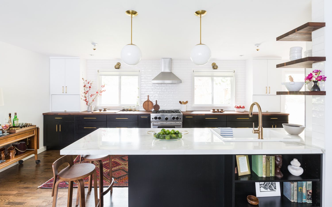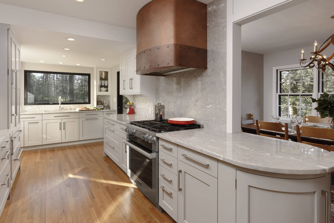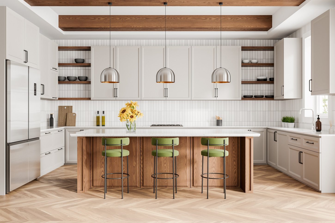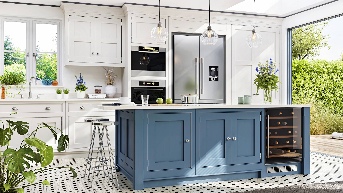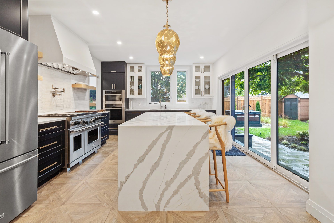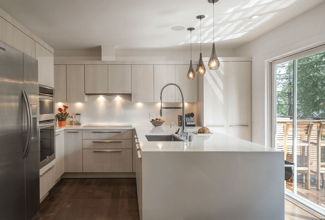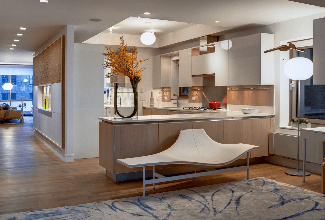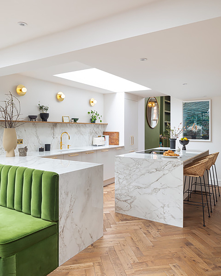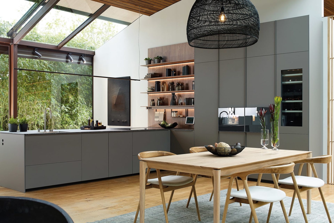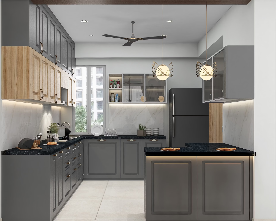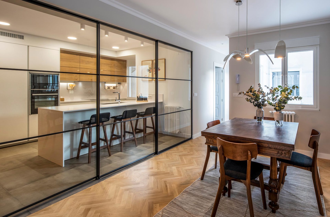Home/design-ideas/kitchen
Modular Kitchen Designs:
What are Modular Kitchens? Modular Kitchens for Modern Indian Homes Modern Indian Kitchens are fast and efficient, but when you love to throw a large Sunday meal for your family, all the machines to slow pull, moisture out and amplify, therefore a slowing temperatures. No matter if you’re renovating a small apartment or a full-sized abode, our modular kitchen design in provides intelligent solutions based on your lifestyle. All with contemporary style that’s perfect for your modern day life style, that all designs emphasise functional use.
What are the different types of modular kitchen layout? Perfect for space consciousness and neat décor lovers, these groups of plan works with any kitchen plan layout and design L-shaped kitchen plan, U-shaped kitchen plan, parallel kitchen plan or even open kitchen design. Modular Kitchens are perfect for urban homes where space is premium and where style and utility are used to create aesthetic spaces. Aren’t you ahead of time with 2025 trends in kitchen interior by Impressive House matte surfaces, handle-less designs, open shelving, smart storage options.
Our curated collection is updated to match the ever-growing popularity of this room, so that each kitchen can continue to be fresh, functional and great. Our modular kitchen designs can be customized to fit your space and budget! Scroll down to browse our favorite designs for inspiration on creating a kitchen that is stylish and functional.
Single wall Kitchen Layout is the one in which everything, like appliances, cabinets, and countertops is aligned with one linear wall. This design is mostly seen in studio apartments, small homes, or spaces where the cost of construction vs floor area has to be minimized.
Having very little kitchen space can be a hindrance to various activities in the kitchen. Food is cooked, prepped and cleaned up in one cohesive workspace. Normally, this configuration will have a small fridge and stove placed just behind the couch split by a sink for process. A few contemporary setups would now include an island opposite the wall for extra preparation space, whereas in some uses, a dining table serves as an extra surface.
This layout isn’t just for small homes. Many homeowners with spacious layouts also opt for single wall kitchens to maintain an open, airy feel and a minimalist aesthetic.
Is a Wall Kitchen or Single Wall Kitchen Right for You?
Perfect for a kitchen remodel or when space is limited, the single wall kitchen offers a modern and smart solution. It pairs function with minimalist design, making it perfect for either city homes or modern open-plan rooms.
L Shape Kitchen Designs
U Shaped Kitchen Design
Looking for a U-shaped kitchen that’s both stylish and functional? Discover customizable designs that fit a variety of styles – from modern to contemporary and minimalist. Perfect for compact spaces, the U-shaped layout maximizes storage and ensures easy access between cooking zones and cabinets. Browse our handpicked designs to find out how cabinets, shelves, storage options, and statement backsplashes can elevate your kitchen experience. If you’re looking to transform your space, we’ve got the perfect U-shaped kitchen for you!
Double Galley Kitchen
Double galley kitchens are made up of two parallel lines of cabinets and countertops, using a central corridor in between them
Key characteristics
A double galley kitchen is essentially two parallel runs of kitchen units and cabinets that meet at a central walkway. Meanwhile, this layout is popular for how it does the most with a narrow or rectangular space that resulting in more open floor length overall.
Benefits of Double Galley Kitchen
The linear nature of this layout makes for efficient flow through the kitchen and separates the areas for the sink, range, and refrigerator. It provides enough storage with cabinets on both sides of it is ideal for the space issues, you can use it in small houses. Preparation space is also designated on either side for workspace.
Potential Drawbacks of Double Galley Kitchen
Counter space may be limited depending on its width. The narrow walkway can feel cramped, especially with tall cabinets. The central aisle might become crowded if more than two people are working. Design flexibility could be restricted, making it hard to include large islands or breakfast bars.
Design tips to maximize space and functionality
Using a mix of overhead, under-cabinet, and task lighting that clearly illuminate your space are also elemental to making the kitchen a pleasant area. Light colours can brighten the room and make it appear bigger. Vertical solutions, such as floor-to-ceiling cabinets, pull-out pantries, and corner cabinets to take advantage of all available storage space, are a must. Built-in appliances that are installed will furnish our space. For a neater look, at least in front of the high outline, a handleless kitchen fits most appliances beneath the counter. If there is enough space for a narrow island or peninsula, it can provide additional storage and workspace as well as seating.
Dimensions of Double Galley Kitchen
It is recommended that there should be cleared an area of 4-6 feet (1.2-1.8 m) be cleared between the parallel runs of cable and wire. Double galley kitchens are generally 7 to 12.5 feet (2.1–3.8 m) wide. A parallel kitchen, on the other hand, is required to have a minimum 8-foot width & at least 4 feet of space between two counters.
Peninsula Kitchen
The peninsula kitchen is a popular kitchen layout in which a countertop extension is attached to the wall or upper cabinets, leaving an L shaped kitchen or U shaped kitchen configuration. This innovation offers a customizable solution for space-saving, enhanced performance, and stylish kitchen spaces.
Here’s why you might consider a peninsula kitchen:
- Saves space as much efficiently: Peninsula saves a whole lot of space for those who already have a small kitchen and there will be no room for an island which takes up even more, the additional countertop + storage space is obtained without sacrificing floor area by being attached to the wall (also if you are at any rate looking for extra counter-space instead of where your seating would go).
- Increase storage capacity: Peninsulas usually have cabinets built in line above, offering extra space to maintain essential elements of the kitchen.
- Creates a casual dining area – With the simple addition of stools or chairs, this is an ideal space for family meals, breakfast bar, or extra seating for entertaining.
- Simplifies workflow & usage: The peninsula style may contribute to making your kitchen more productive by carving out committed areas for cooking, cleaning and preparation.
- Open-plan spaces: In open-concept homes, a peninsula can function as a natural barrier to the kitchen and adjoining living areas, maintaining an open feel while visually separating the spaces.
Popular peninsula layouts
- L Shaped Peninsula: This deviates from the main counter at a right angle and is probably present near a kitchen and dining area.
- U-shaped Peninsula: Wraps the cook on three sides and provides an abundance of counter space and cabinetry.
- Seating Galley Peninsula: So called because of its layout—long and narrow, with a sort of peninsula jutting out from one side, seating at the end for casual meals.
Design considerations
- Use Modern Lighting — With pendant lights or under-cabinet LED strips, your countertops will be highlighted and improved functionality.
- Storage Objective — Ideal for those that need a combination of drawers, shelves and cabinets to fit in your peninsulas trolling line.
- Countertop Material — Find a durable and visually appealing material (granite, marble, wood or laminate) that matches the look of your kitchen as a whole.
- Relaxation: Leave 60 cm per place for bar stools or counter-height chairs if you have installed a seating area.
While kitchen peninsulas offer many advantages, consider potential drawbacks like restricted movement if the space is not carefully planned, especially in smaller kitchens.
Island Kitchen
The island kitchen is a freestanding counter unit with a cabinet configuration located at the centre of the kitchen. Not to be confused with main kitchen counters and cabinets, this central unit or “island” is another useful area that also happens to offer a nice surprise as the cheapest addition.
Benefits of an island kitchen
- More counter space: Islands offer more room for prepping food, baking, or setting up buffet-style arrays.
- Extra storage: Island kitchens typically include cabinets, drawers and open-storage shelves where cookware, utensils and appliances can be stored efficiently.
- Island multi-functional: You can cook in your island with a built-in stove or veggie wash in your island with a sink, heck you could just chat while sittin on bar stools or chairs.
- Efficient workflow: You can create the kitchen “work triangle” with regard to the sink, stove and refrigerator. True to form, the island is where a lot of food prep occurs and it’s simply fewer miles walked if everything is in easy reach!
- The hub of the home: Kitchens are meant to be so much more than a place where food is cooked. It brings people together, even for just sharing the news of their day, while partaking in everyday tasks like meal prep.
- Higher home value: In some cases, a thoughtfully designed kitchen island will attract buyers and offer more functionality, which in turn could add resale value to your property.
Island Kitchen Types and features
- Moveable islands — great for smaller kitchens, or for temporary spaces
- Permanent islands: These are custom-made to suit your kitchen design and are designed with sinks, cooktops or other features.
- Two-level islands: The top tier on these islands is designed for food preparation and often wraps around the lower level, which usually contains seating or an area to prepare and serve food.
- L-shaped islands that give you lots of surface space, storage space, create multiple zones in open-plan kitchens and let many people be cooking at once.
- Island with equipment: Appliances like stoves, ovens, or dishwashers can commonly be included into a kitchen island to exploit space.
- Some islands may include a sit-up bar for casual dining or entertaining with stools or chairs (the kitchen area remains delivery counter height).
- Storage: To accommodate your specific needs, an island can have drawers, shelves and cabinets for storage along its sides.
- Countertops Types of materials: An expert will show you various options like granite, quartz, marble and butcher block, each adding a different look to your kitchen.
- Lighting — Proper lighting is a must for an island that works, and pendant lights are wonderful since they combine function with form.
- Electrical outlets: Incorporating a wall outlet into the island makes it handy for plugging in appliances or using power devices.
Design considerations for Kitchen Island
- Size and Balance: The island has to add something new to the kitchen, not overcrowd it or sit too small.
- Work triangle: An island should not hobble the existent design around the efficient flow of sink-stove-refrigerator.
- Clearance : Environ 0.9 m (3 pi) d’espace seront généralement laissés autour de l’îlot pour permettre une bonne circulation.
- Style and aesthetics: Pick materials, finishes, and colors which sync with the rest of the kitchen design as well as your personal style.
- Vastu Shastra: If you follow Vastu principles, consider the recommended placements for the sink, stove, and refrigerator in relation to the island.
Possible Considerations Before Adding a Kitchen Island
- Space constraints: Kitchen islands require ample room and may not suit compact layouts.
- Higher costs: Islands with integrated appliances or high-end finishes can add significantly to your budget.
- Risk of clutter: Without smart storage solutions, islands can easily become a catch-all for household items.
- Upkeep: The expanded surface area demands regular cleaning and maintenance.
With thoughtful planning and a clear understanding of your space and lifestyle, a kitchen island can become both a practical workspace and a stylish centrepiece, truly making your kitchen the heart of your home.
- Kitchen
- Single wall Kitchen
- L Shape Kitchen Designs
- U Shaped Kitchen Designs
- Double Galley Kitchen Designs
- Peninsula Kitchen Designs
Get your dream modular kitchen today. Let our experts help you
FAQ's
Why should one get a modular kitchen?
A modular kitchen blends functionality and style, enhancing space efficiency and modern aesthetics. Modular kitchens are customizable, durable, and easy to maintain. Visit Beautiful Homes Stores for a free design consultation and explore how a modular kitchen unit can transform your cooking experience.
What are the types of modular kitchens?
There are a lot of designs to choose from with modular kitchens, such as L-shaped, U-shaped, parallel or island kitchen, you will find one that can be applied just about anywhere in your home. Every layout optimizes storage and functionality around an elegant finish. Want to know which one will be better in your home? For custom kitchen interiors and a diverse collection of kitchen appliances, you must go to Beautiful Homes Store
Why are modular kitchens better than traditional kitchens?
Modular kitchens offer With smart storage, sleek design and practical use of space, modular kitchens have more to offer than regular kitchens. They are highly customizable and can be built to be very efficient, and make your kitchen activities easier. Experience this upgrade firsthand! Meet the experts at Beautiful Homes Stores for a free consultation and get Integrated Interior Solutions tailored just for your needs.
How to Choose the Best Design for Your Kitchen?
Modular: Before deciding to have a Modular chimney, just keep in mind your cooking style and requirement what you require, also how much utilization of the Kitchen. Strive for functionality and aesthetics, the perfect compromise. Still unsure? At Beautiful Homes Stores, our designs are inspired by the French, which is why we have worked hard to offer this personalized in-store experience. Schedule a Free Design Consultation and transform your dream kitchen into reality.
What are some tips to consider during the installation of a modular kitchen design?
Design appropriate ventilation, durable flooring and good lighting. Choose materials that are durable and low maintenance. This method of installation guarantees that it will work for a long time. Need professional guidance? Top Tip: Beautiful Homes Stores will also help you get an expert design consultation to recommend kitchen accessories and simplify your overall process. Schedule your visit today!
What Are The Top Kitchen Components & Appliances for Your Modular Kitchen?
In order to be branded modular kitchen, you cannot work without having integrated pull-out units, corner carousels, soft-close drawers, and efficient cooking appliances. You can include appliances such as chimneys or a built-in oven for an enriched experience. Not sure where to start? Our Stores Sales Bespoke Kitchen Accessories Our stores carry bespoke interior design solutions and quality accessories to streamline your ideal kitchen setup. Schedule your visit today!
What Are Some Popular Modular Kitchen Themes Based on Materials?
There are wooden looks for a feeling of warmth, stainless steel for something hard-wearing, or acrylic finishes for an ultra-glossy finish. Each has its charm and features. Looking for more materials and finishes for your kitchen? Check Homes Stores. We provide professional interior design services, including kitchen decoration.
How much does a modular kitchen cost in Mumbai with MS Interiors & Infrastructure?
The cost of a modular kitchen from MS Interiors & Infrastructure depends on the layout, size, materials, and finishes chosen. On average, prices start at ₹1 lakh for a basic setup and can go higher for premium designs. The team ensures cost transparency and offers solutions that match both mid-range and luxury budgets.
